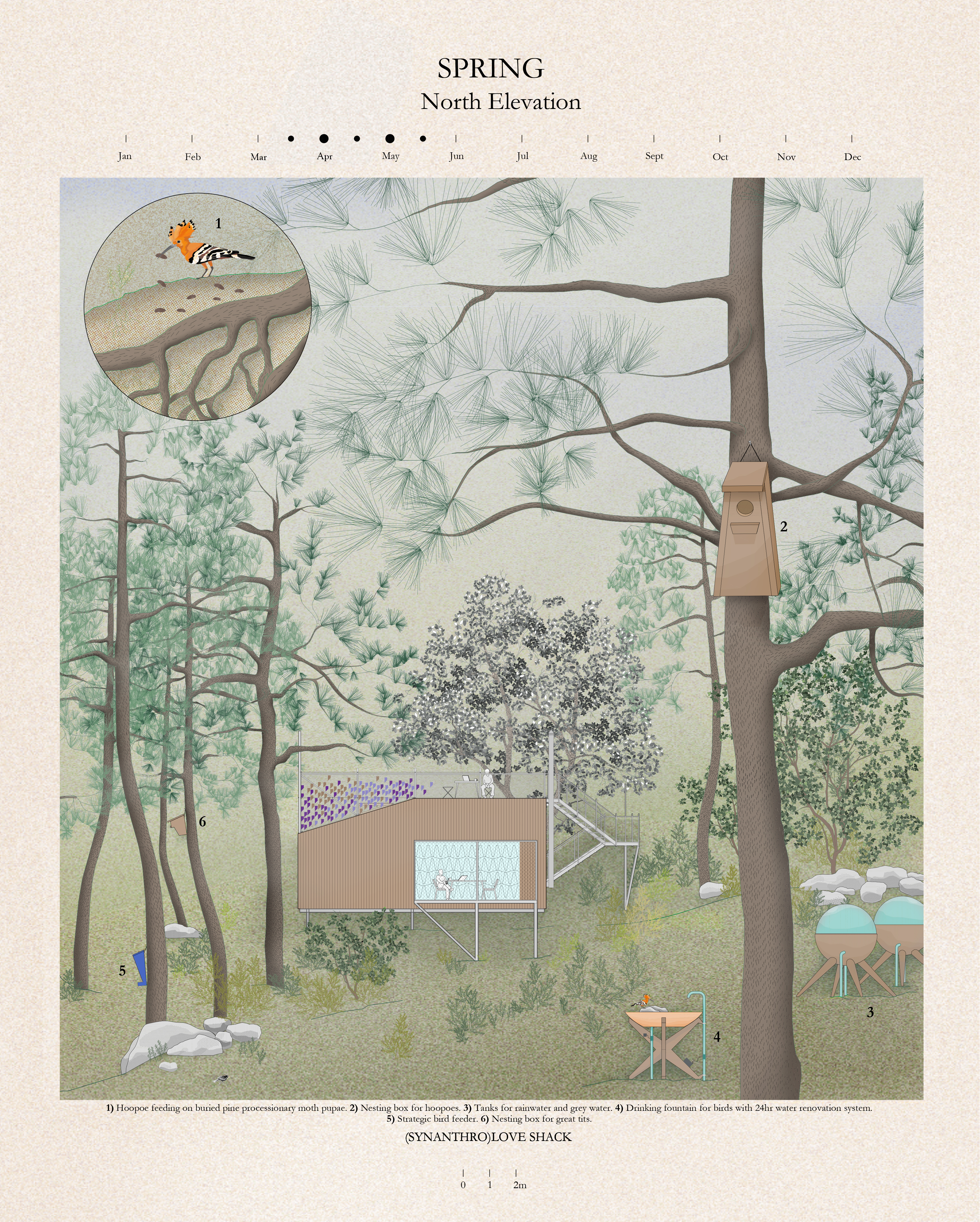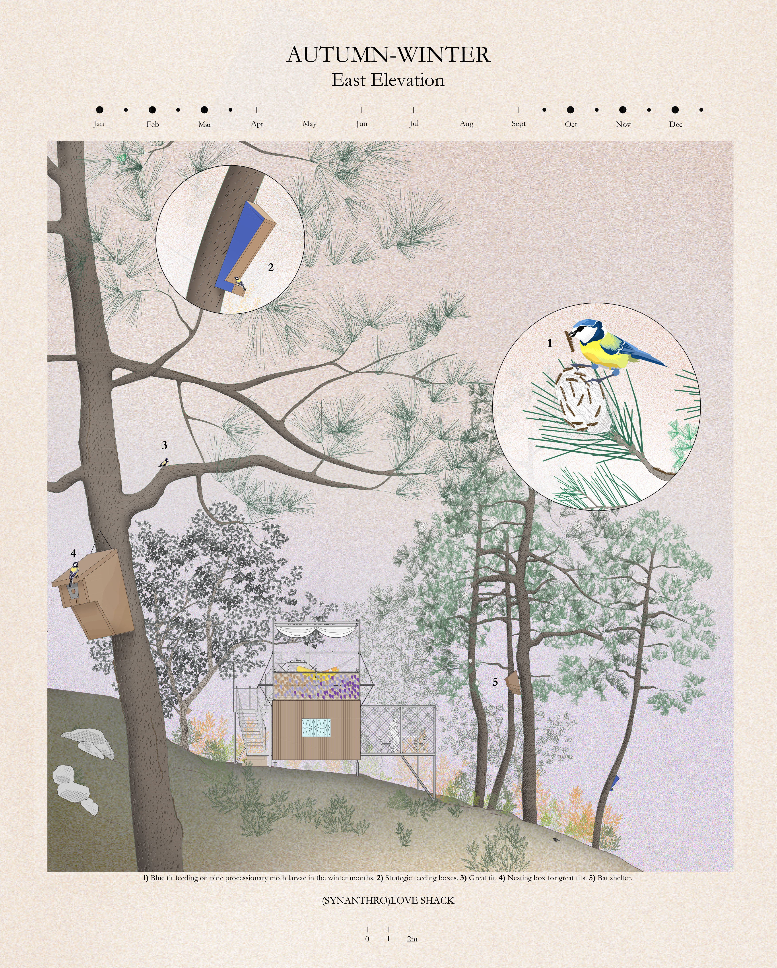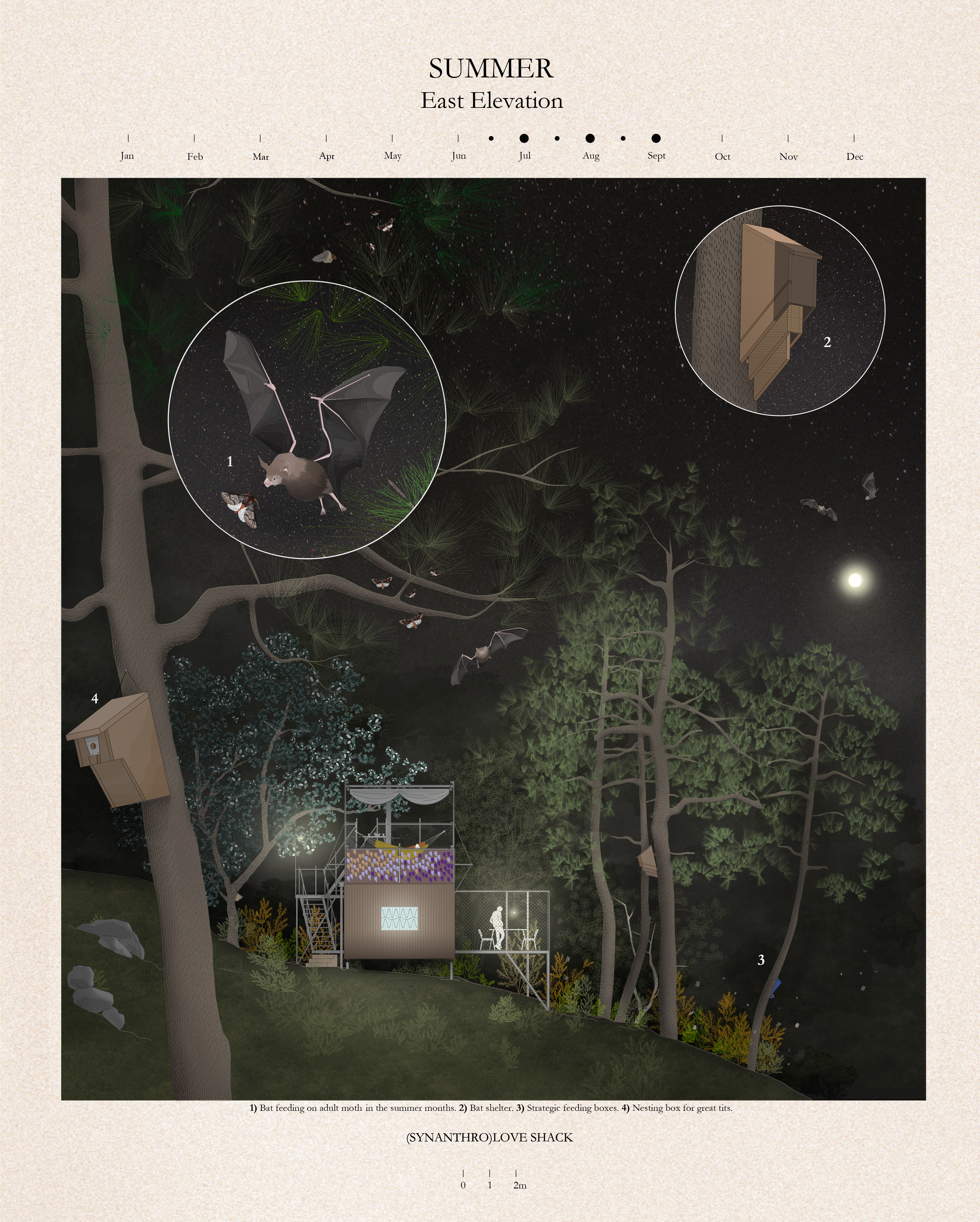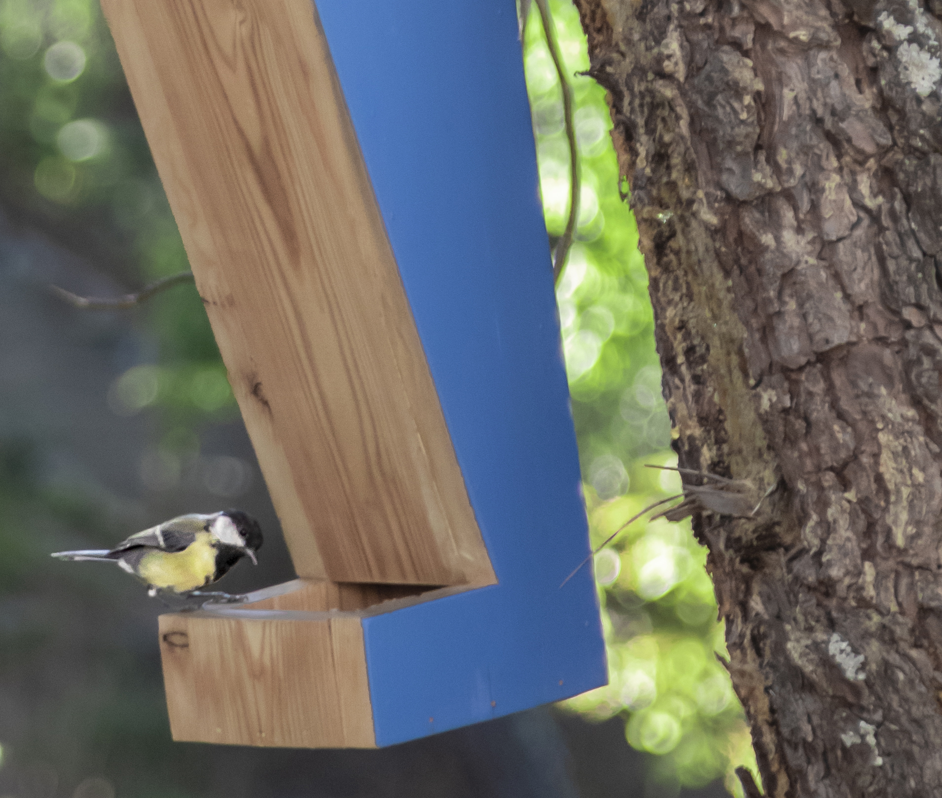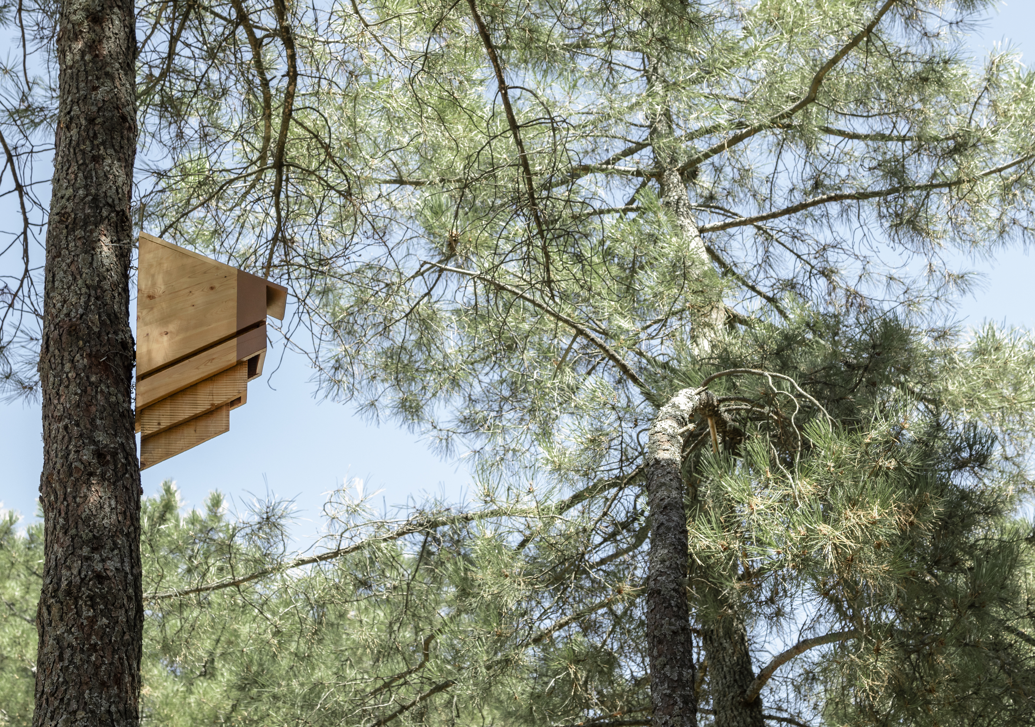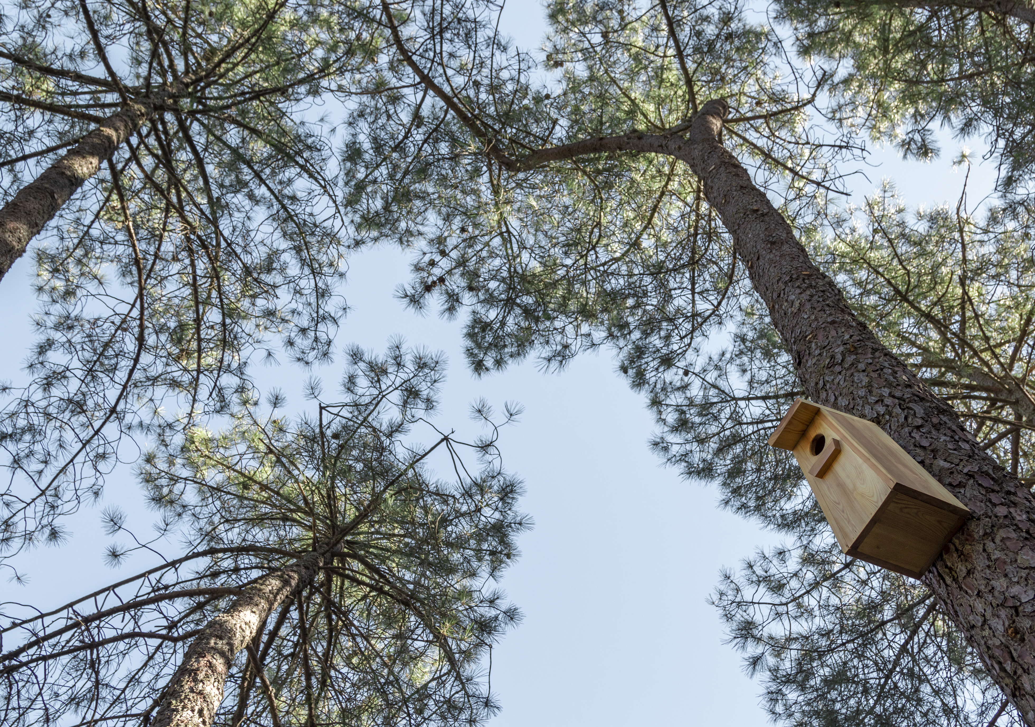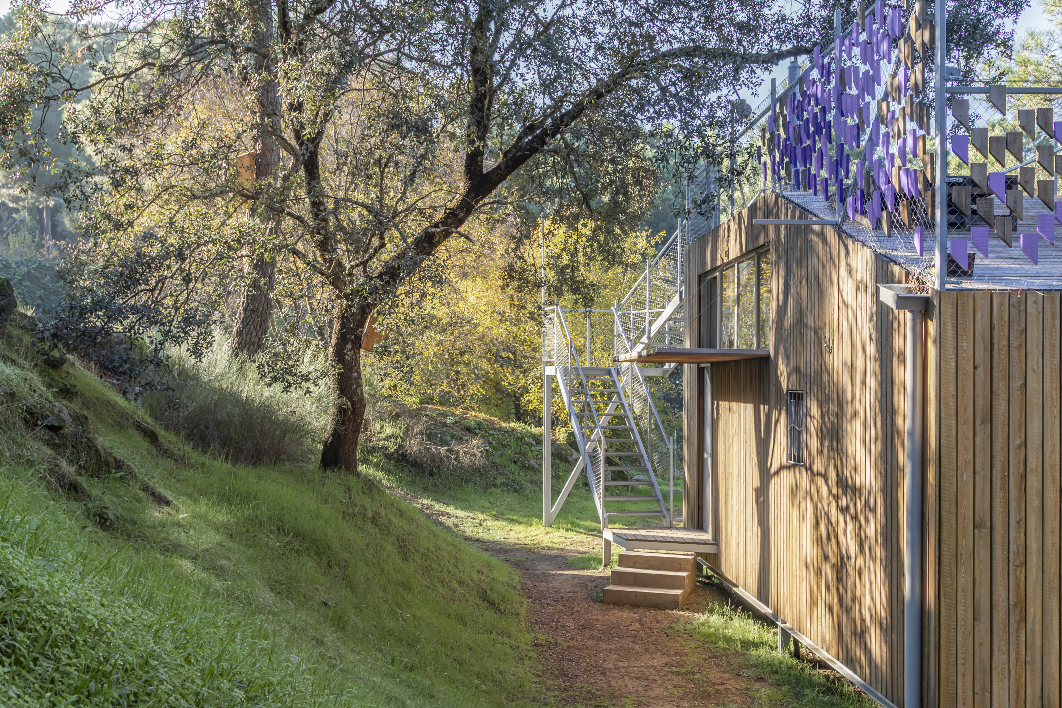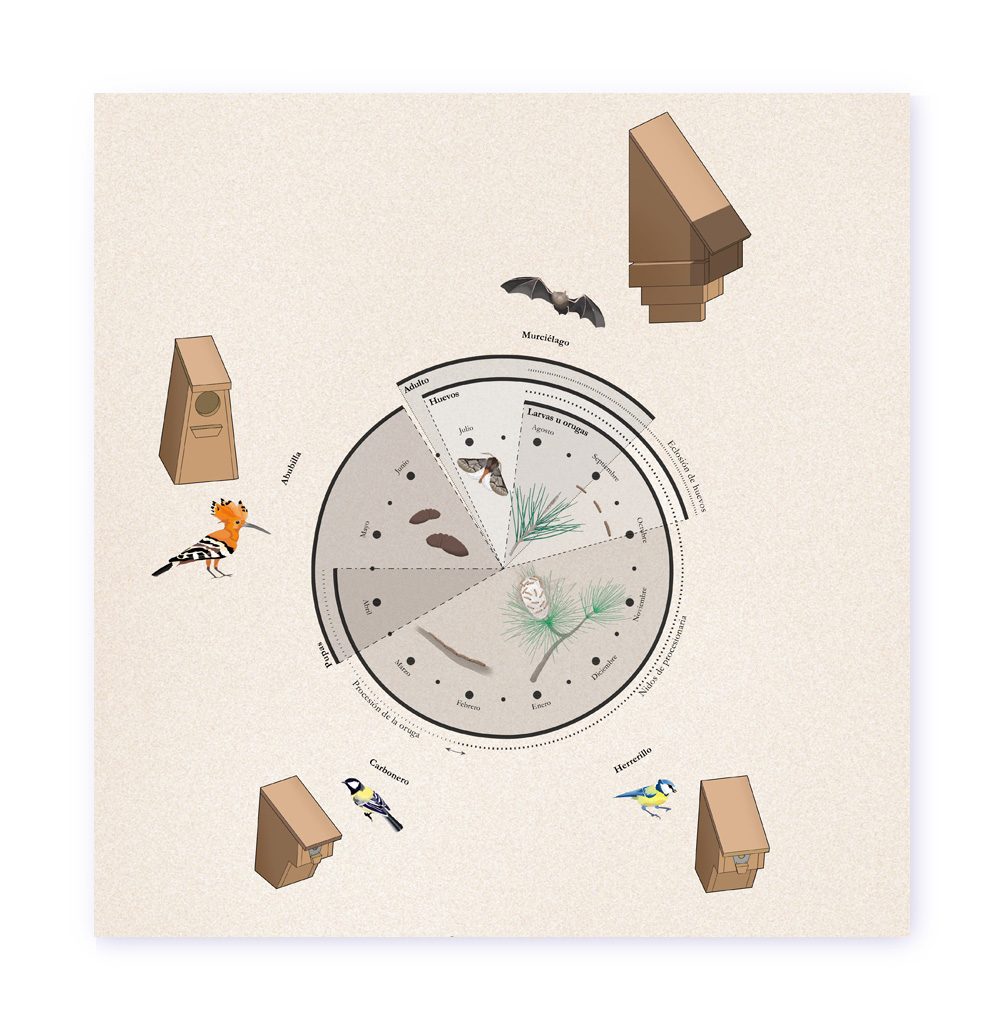>
(Synanthro)Love Shack
Madrid, Spain
2020
XV Bienal de
Arquitectura Española Finalist, 2021 / COAM Awards Mention, 2021
This project is located in a housing development
in the Western Sierra of Madrid. Set within a pine forest, next to an SPA
(Special Protection Area) for birds, it forms part of a biodiversity-rich area that
is currently under threat. The project consists of a sociobioclimatic,
multifunctional cabin for a migrant couple and their extended family, as well as
other, small animal architectures based around one insect that has become a
defining agent in this ecosystem: the pine processionary moth. Together these
make up a micro-landscaping and architecture project for humans and other
animal species in which alternative ways of inhabiting this place are explored
from a care perspective.
Human Architectures
The main volume of the cabin is a small, prefabricated
structure, framed with eleven pieces of pinewood from Soria, about 250 km from
the site. It was designed to reduce the energy used in the construction and
during its useful life.
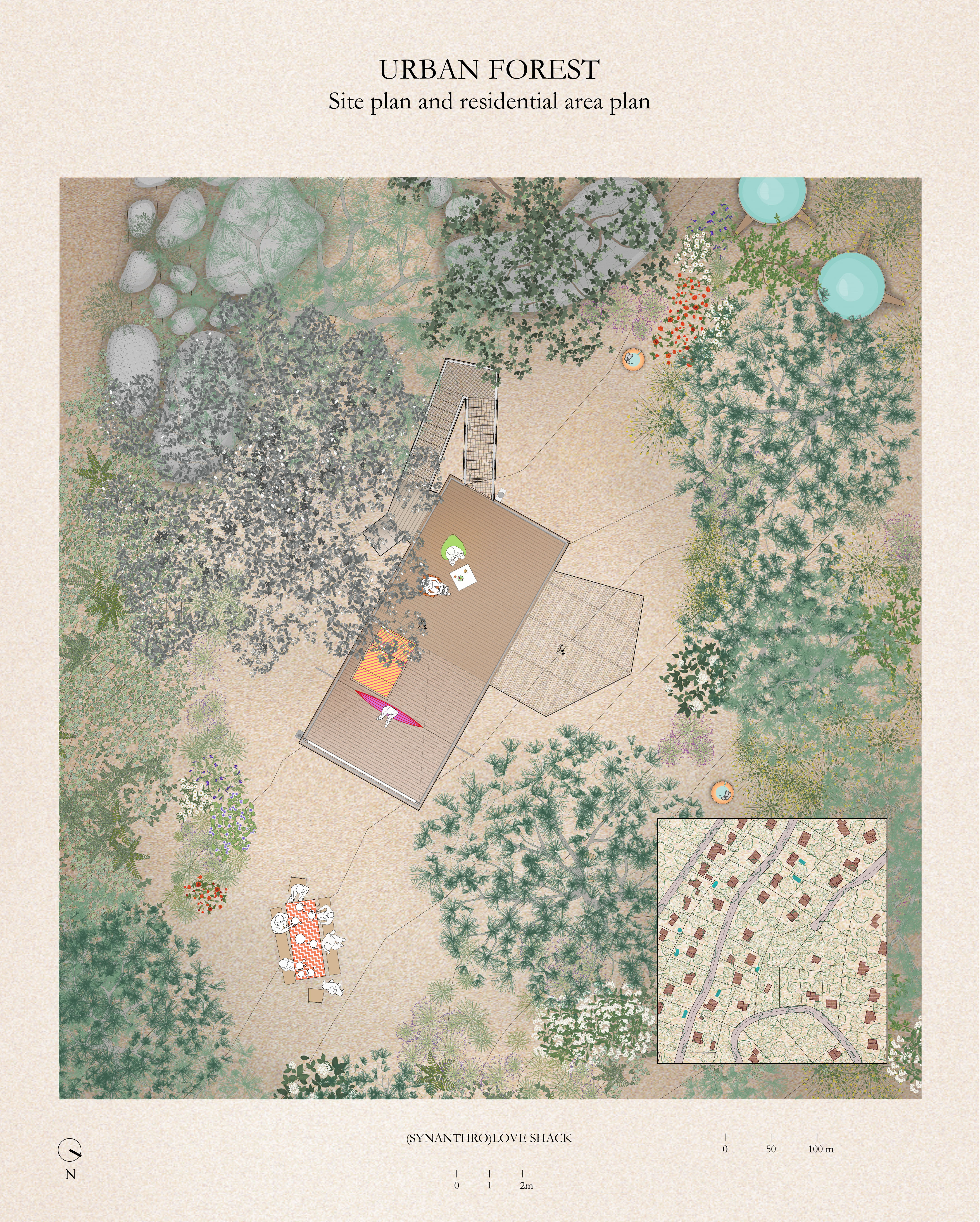




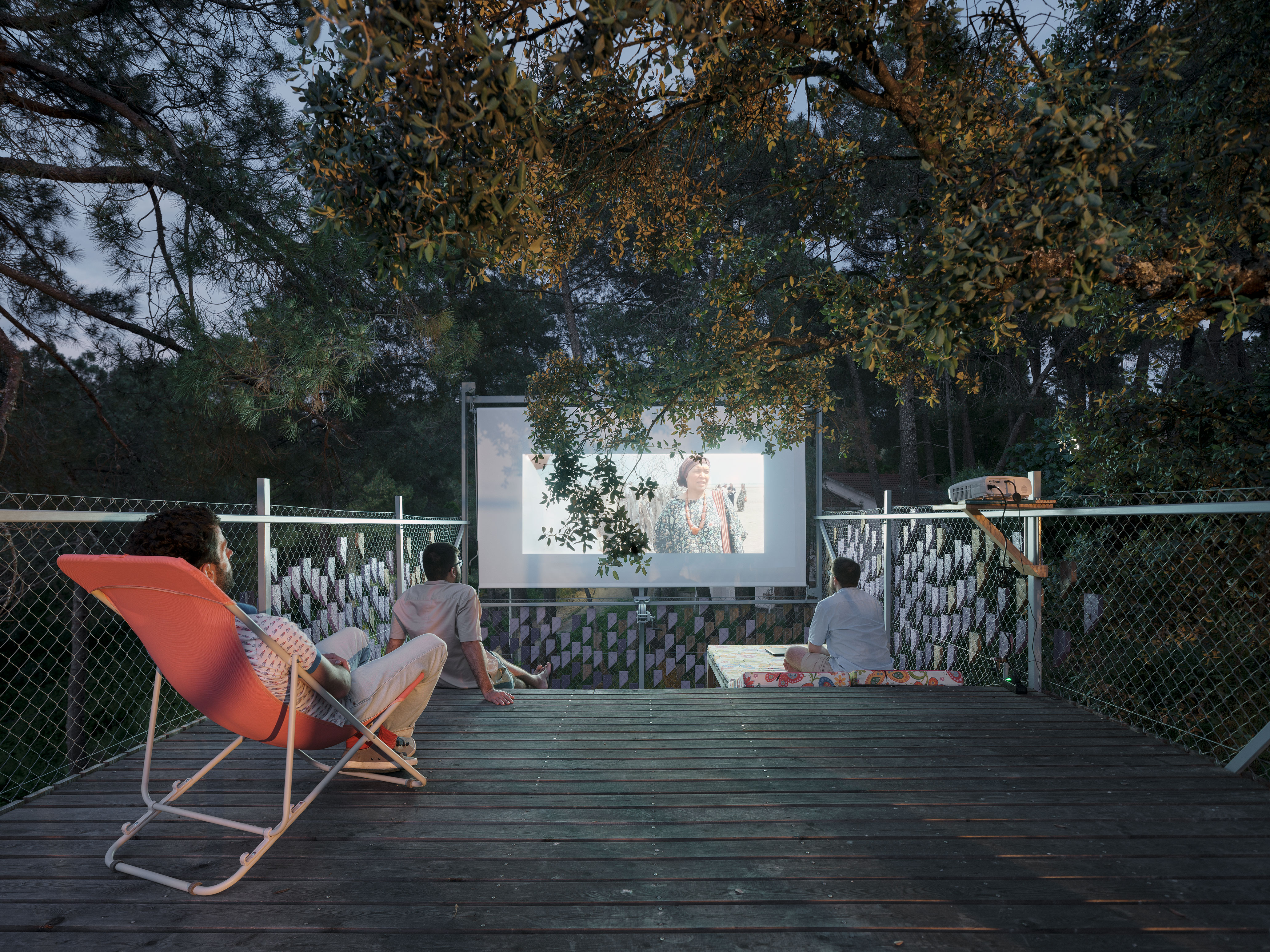

The layout considerably expands its uses, allowing two
people to telework and comfortably accommodate guests. This is achieved by
rethinking the interior spaces: the master bedroom is replaced by a sleeping
capsule, the roof is used as an outdoor raised living room, and a transformable,
multi-use office can be used as a guest bedroom or dining room.
The heart of the dwelling is a kitchen-living room
with 4m of headroom. A horizontal window high up on the south face allows
winter sun in, since the plot lies on the north face of a hill. On the opposite
face, there are sliding glass doors, and an elevated porch surrounded by textile
netting that prevents accidental falls and birds flying into the glass – a
significant danger for birds.
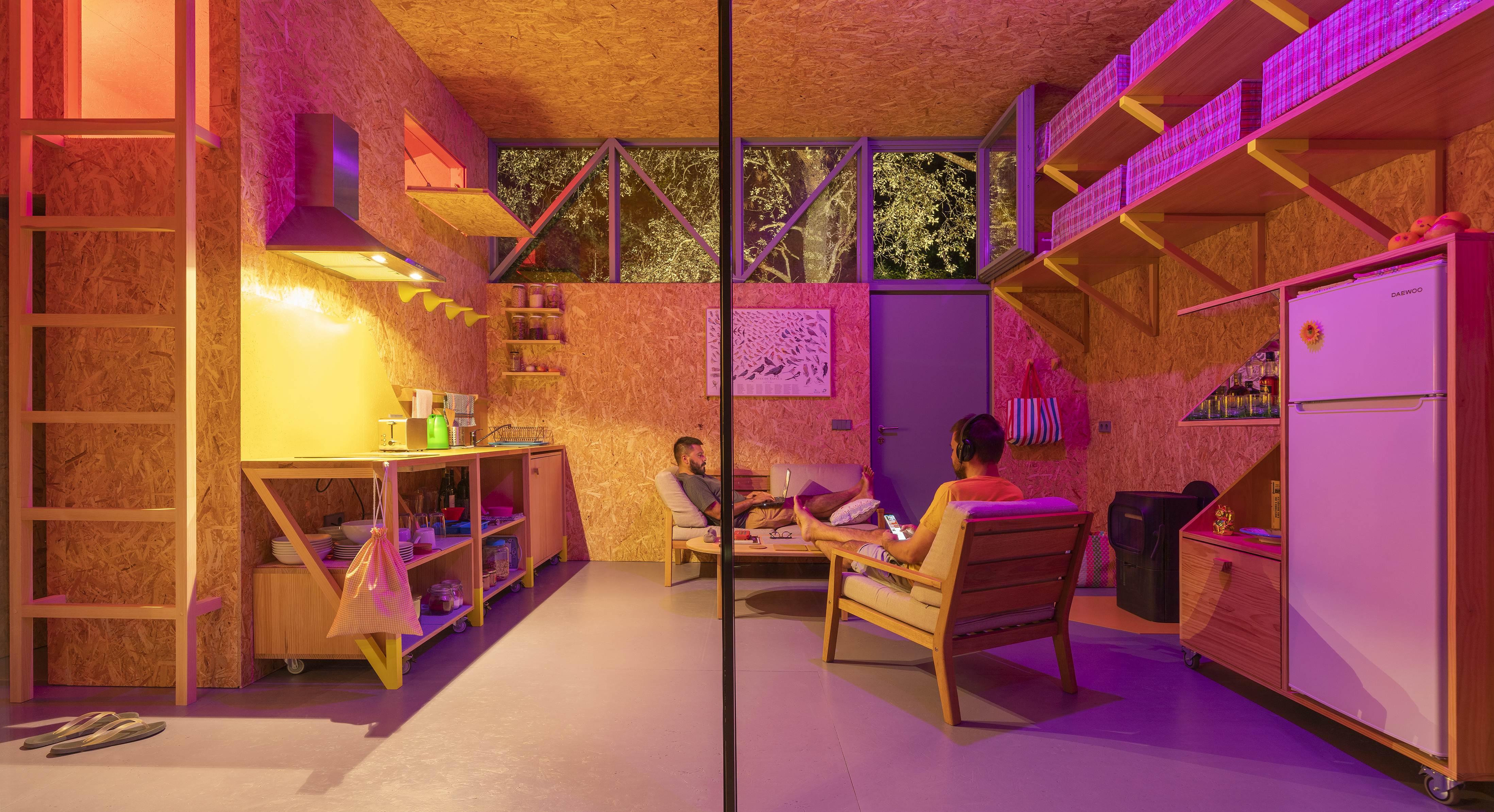
The
outdoor-living room-garden is equipped with a hammock, a movable piece of
wooden decking, and a screen used as a summer cinema and for family video calls.
Despite being outdoors, this living room offers intimacy due to a porous
membrane around the perimeter composed of wood offcuts. Its shades of Jacaranda mimosifolia purple
recreate imaginary fragments of landscapes in South America – where both the
tree and the cabin’s residents are from – bringing those landscapes into
dialogue with those of Madrid. As well as offering privacy, this membrane also
provides representation for this non-heteronormative, transnational family.
Synanthrolove Architectures
This naturally rich ecosystem currently suffers from
serious imbalances. One of the actions that is harmful to the biodiversity of
the forest is fumigation to reduce overabundant species, as this affects the
related species and also other species indirectly. Perhaps the most common and
worrying example of this here is the use of insecticides to reduce the
population of the pine processionary moth. Rather than attempting to exclude it
from the ecosystem, and understanding it as an inhabitant of the forest, one alternative
is comprehensive forest care, including biological control by encouraging
biodiversity and caring for the moth’s predators.


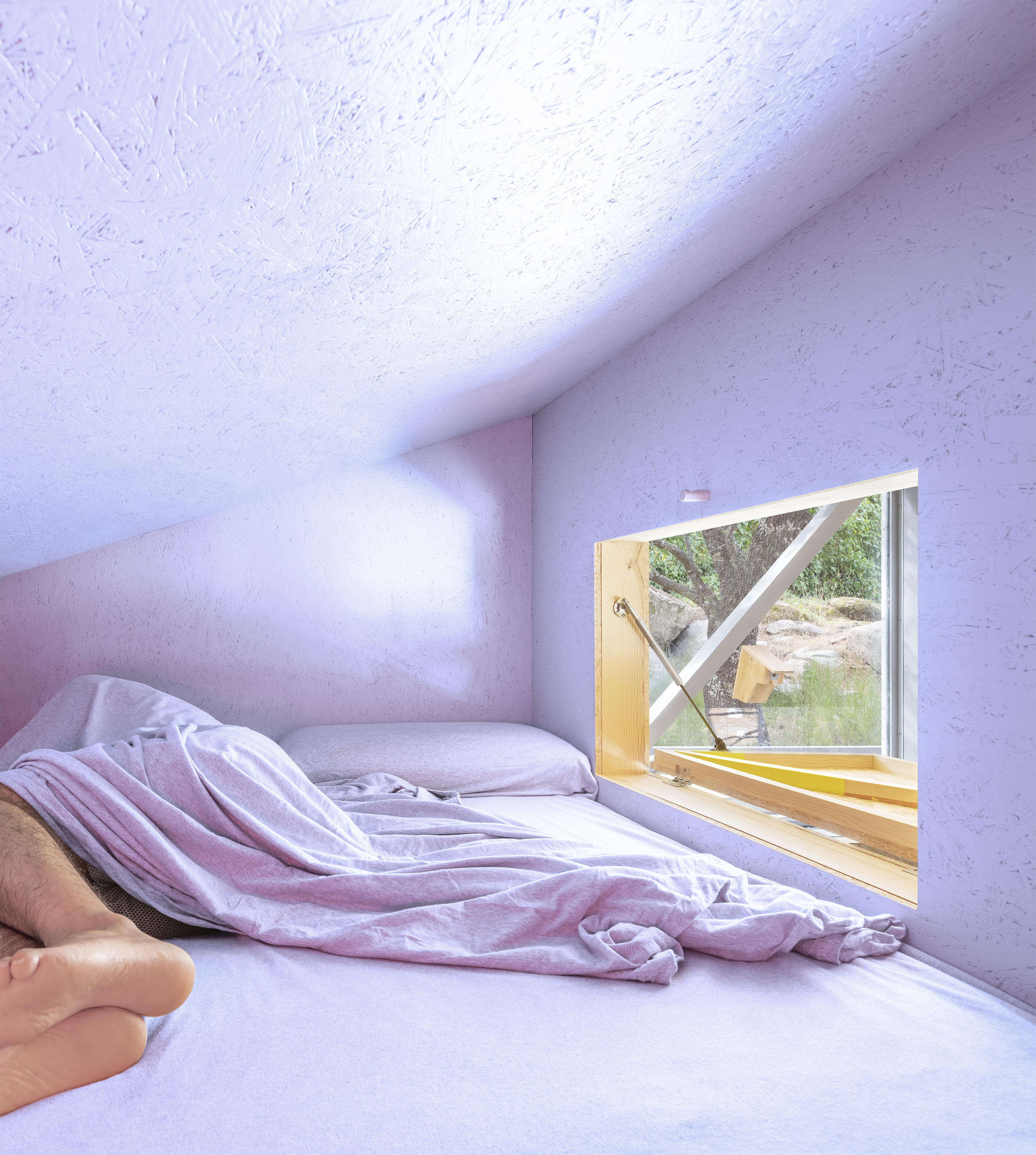
The current scarcity of predators is partly to do with
prevailing forestry practices, which discourage the presence of older, larger
trees and dead tree trunks, whose hollows are used as nests by numerous animals.
We have
designed a micro-landscape of architectures on this plot to provide nesting
boxes and refuges for various species of birds and bats, many of which feed on
the pine processionary moth. These are adaptations of the essential, though
marginal, work of some of our neighbours, as well as nearby associations of
biologists and other environmental activists.
The (Synanthro)Love Shack
is
a continuation of a series of works through which we explore architecture’s
ability to weave alternative relationships with environments both near and far;
with those that already exist, and with future environments that can be
imagined now.
We have designed a micro-landscape of architectures on this plot to provide nesting boxes and refuges for various species of birds and bats, many of which feed on the pine processionary moth. These are adaptations of the essential, though marginal, work of some of our neighbours, as well as nearby associations of biologists and other environmental activists.
The (Synanthro)Love Shack is a continuation of a series of works through which we explore architecture’s ability to weave alternative relationships with environments both near and far; with those that already exist, and with future environments that can be imagined now.
